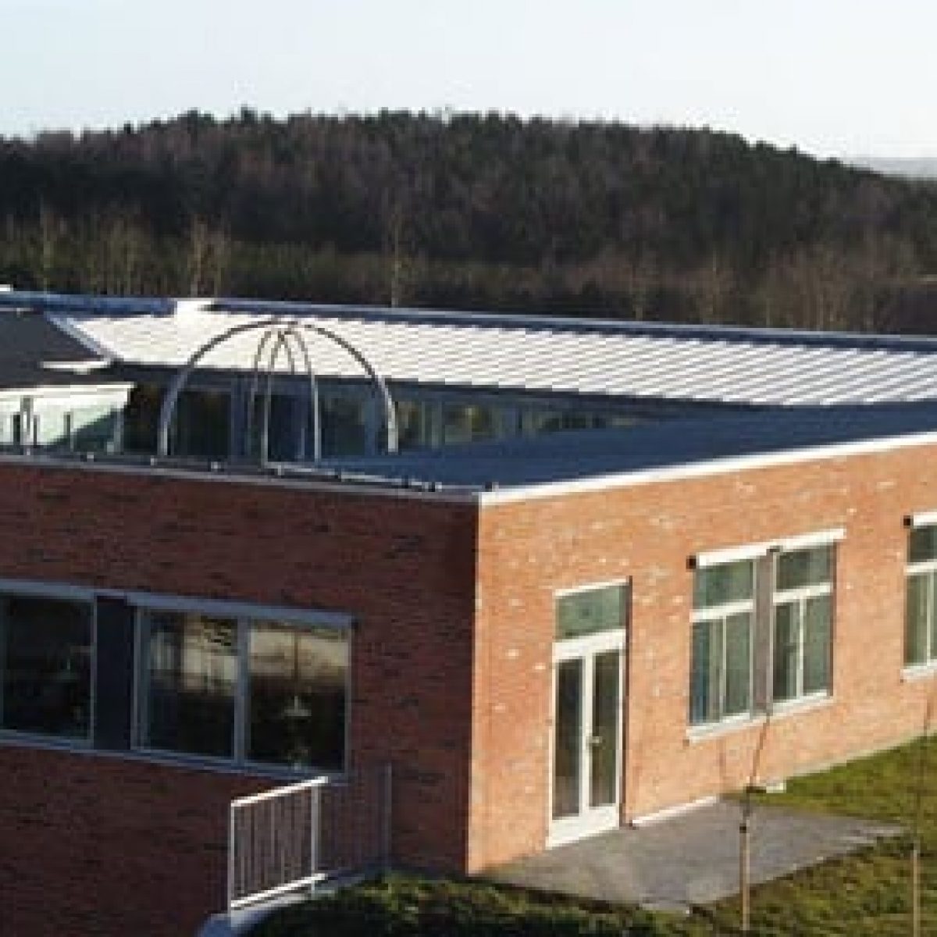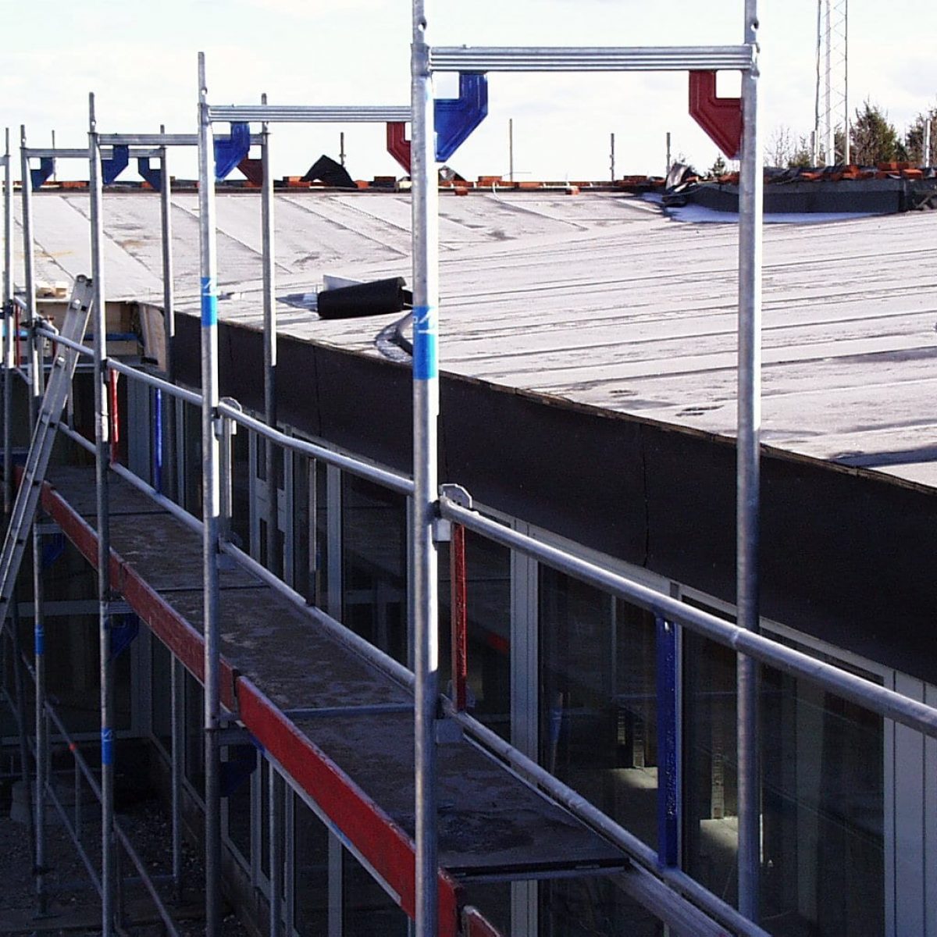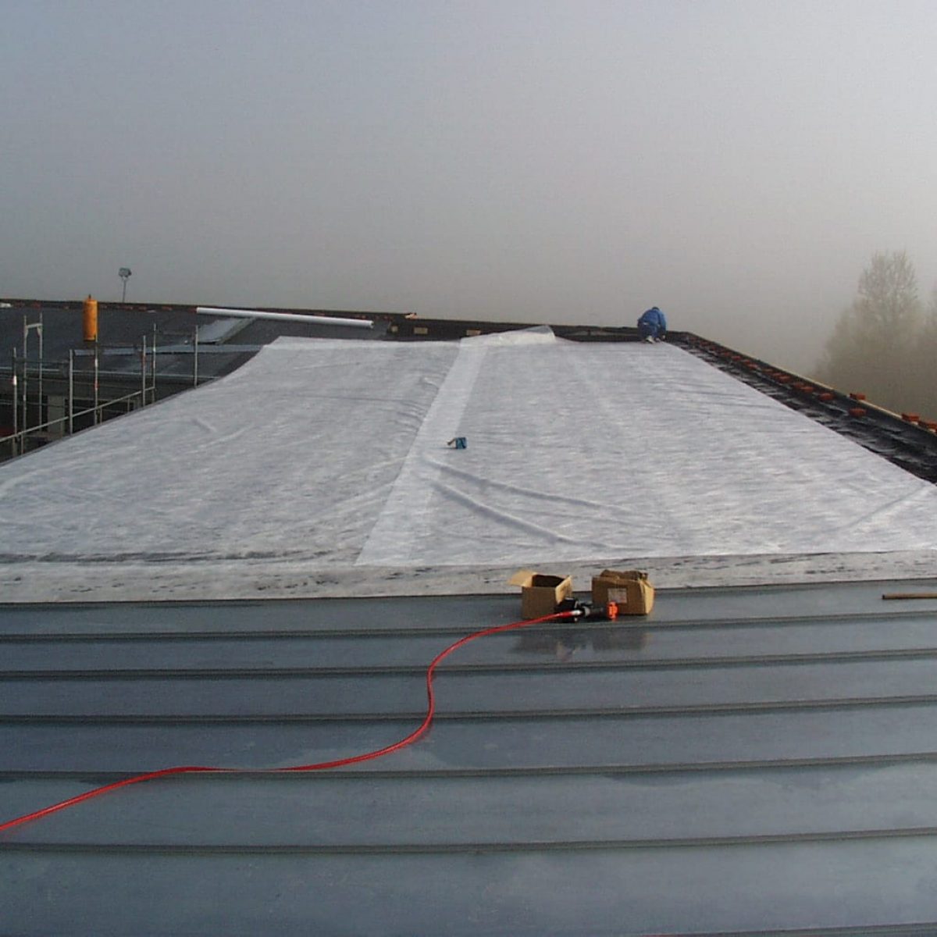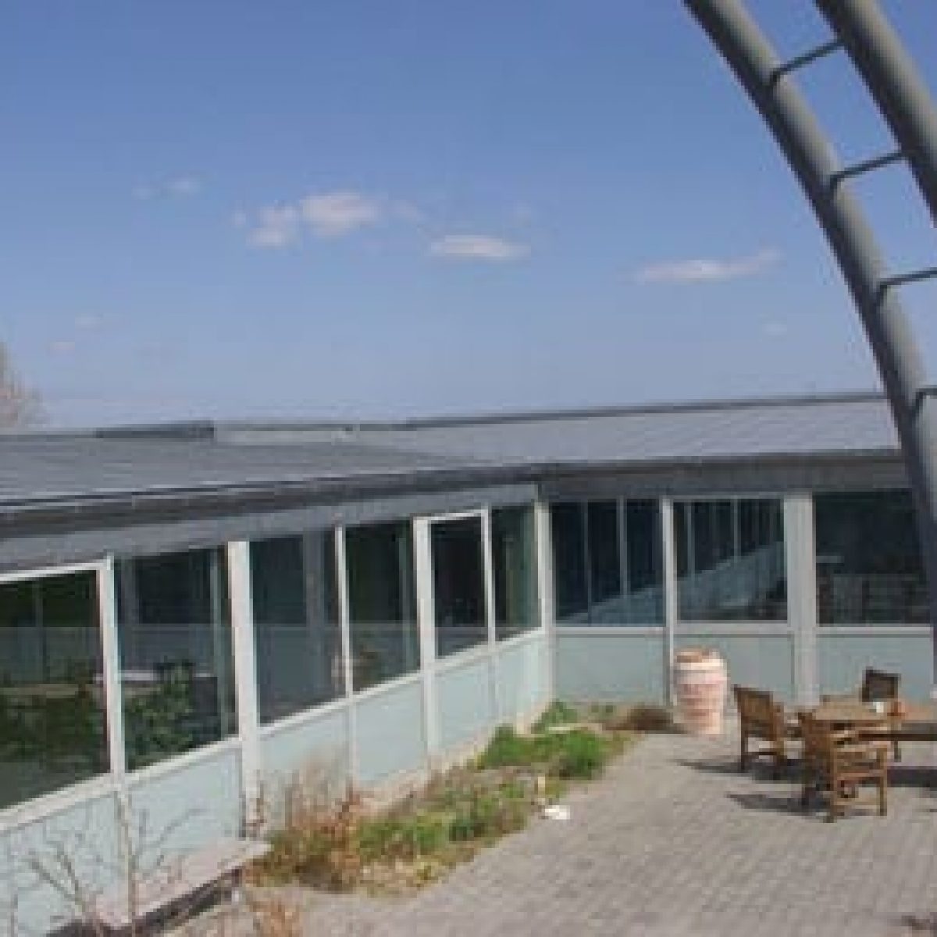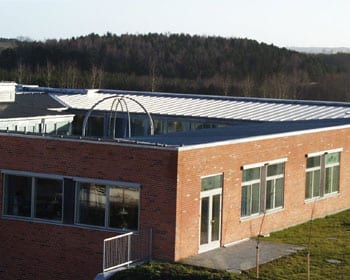A sieve beyond the roof. Then there was ready for the façade cladding There was façade cladding under the gutter and above the window. It should look like it was consecutive and unbroken. Due to austerity requirements, the roof was divided into roofing board and zinc roof. Finally, we had to perform sole benches under the windows in 2mm aluminium, which had to be painted A case of about 900 m2 of tape-stained zinc roof, a 150 m wall crown and façade cover in zinc between the windows in the yard and the gutter. The project was developed so that on about half of the whole roof had zinc, and the other half had roofing board. The ribbon-forwed zinc was laid tradionelt, while the wall crown was placed in enkolite, so that today it appears as a long unbroken wall crown that still has the possibility of full expansion. This solution was developed with John Andersen from Reihnzink Denmark.
When you put such large roof surfaces, a large diciplin and measuring marks are required. In such wet weather we put it in – the weather alone was a challenge – but the task was solved.

