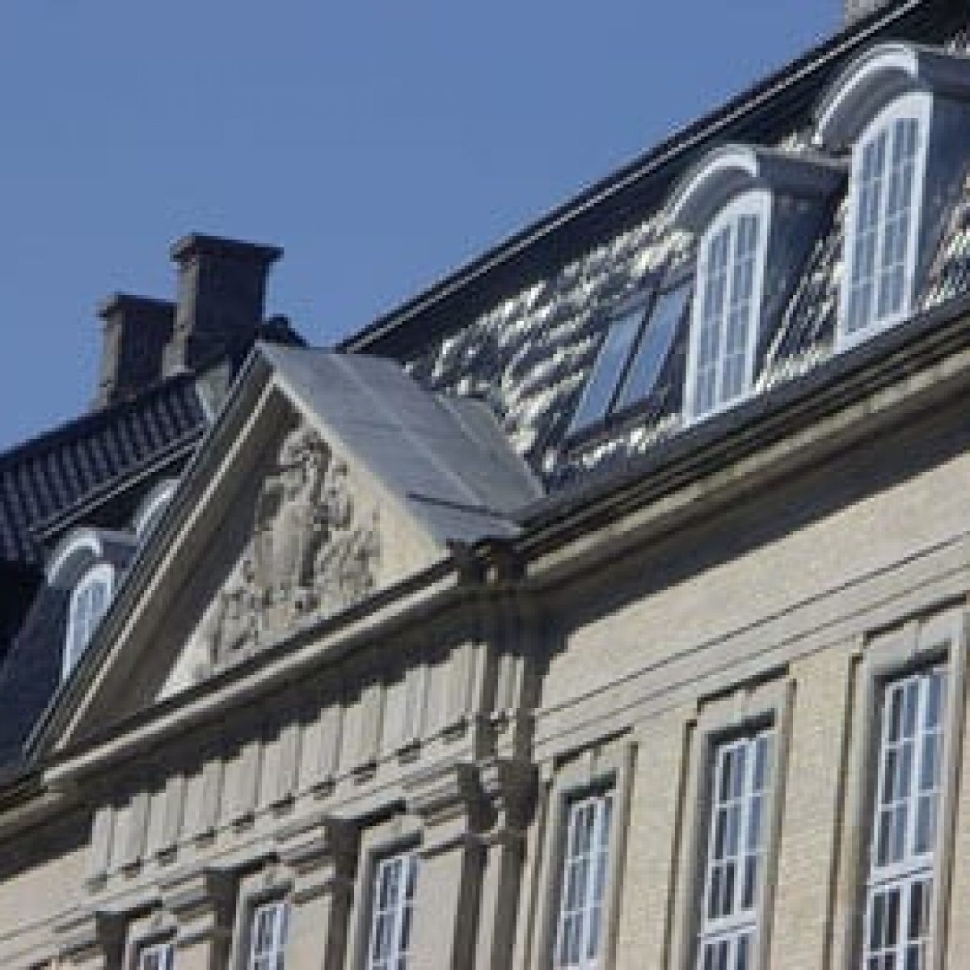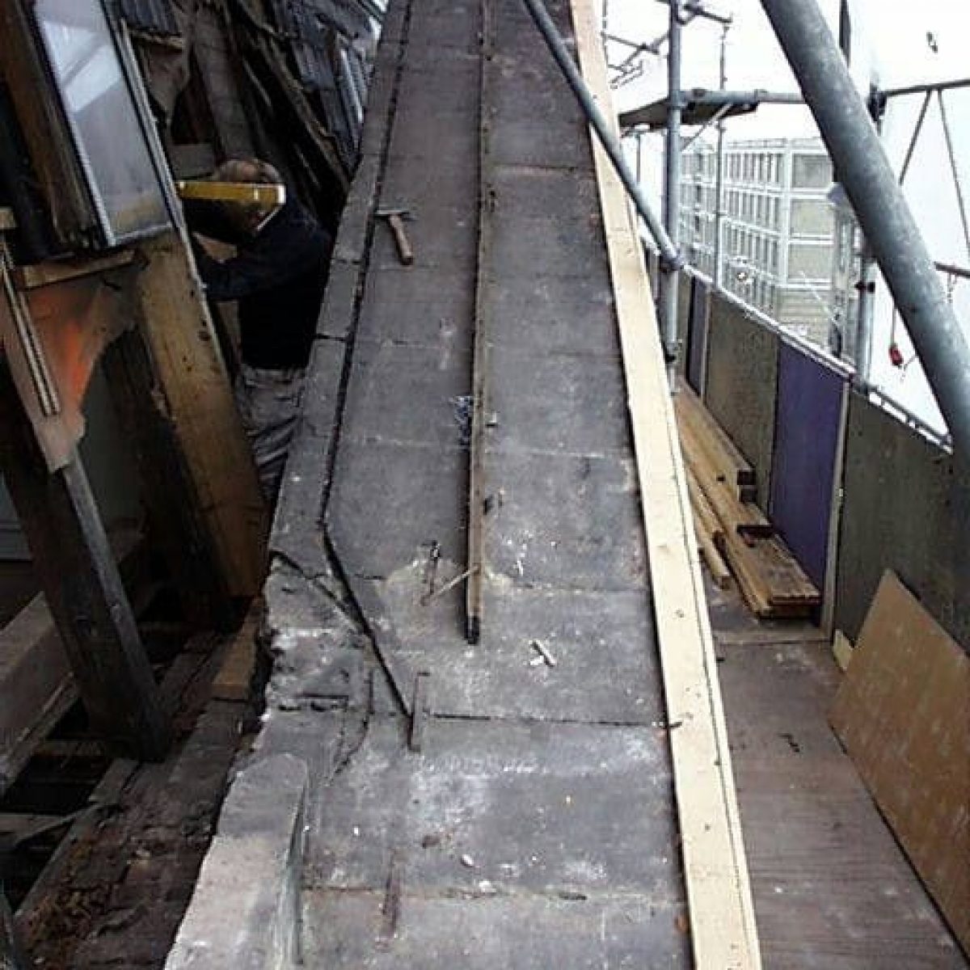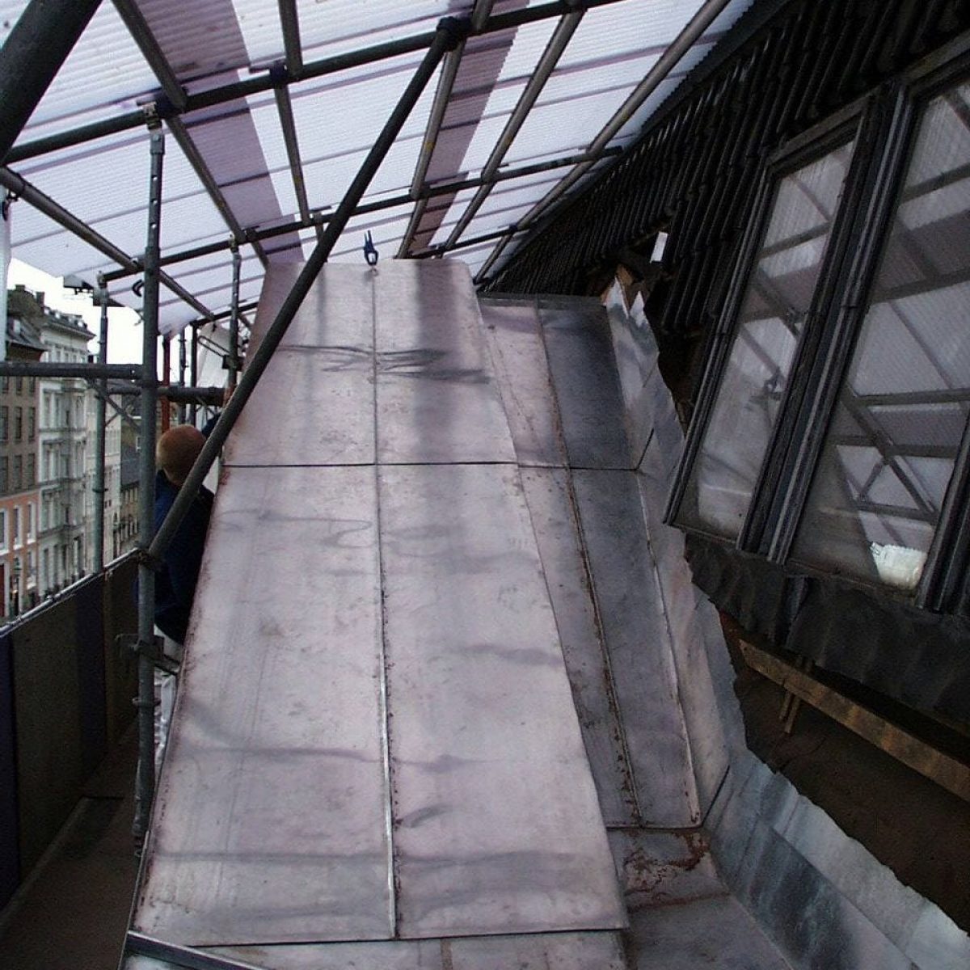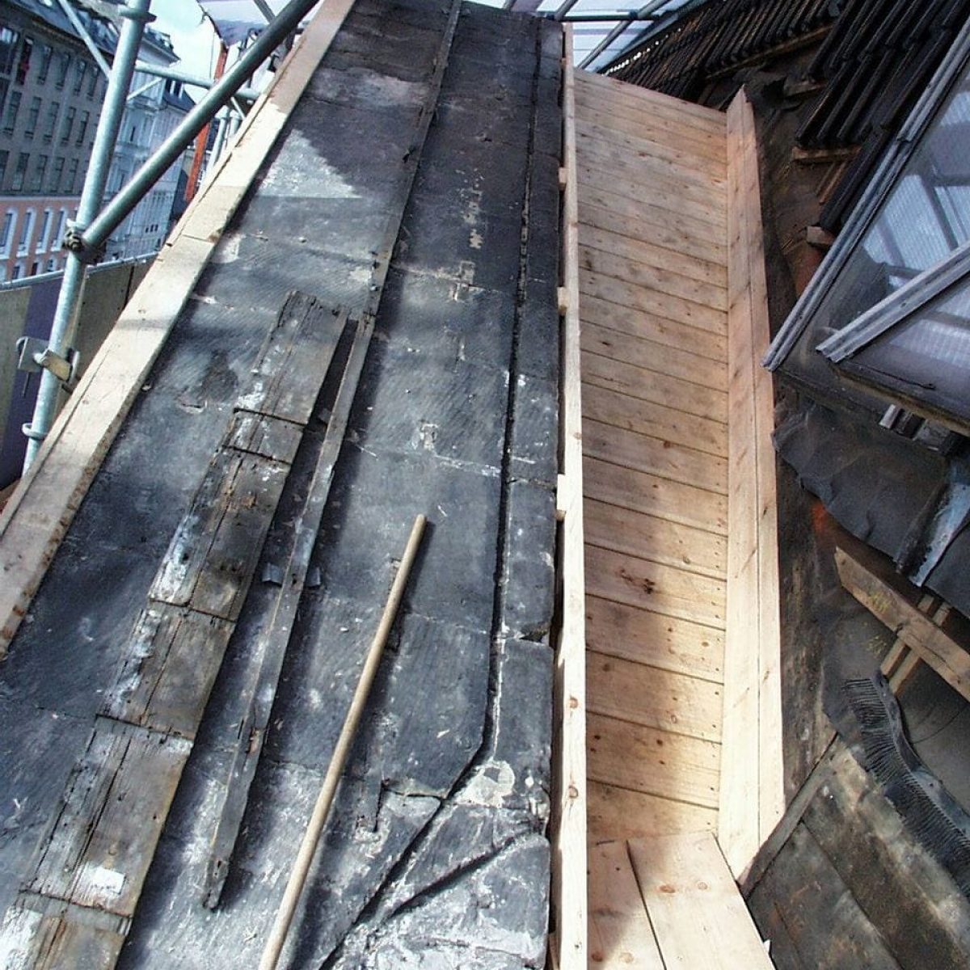There was a frontispiese that was exposed. Before that, carpenters had replaced the rafters of about 26″ x 26″, which had been replaced using hydraulics that lifted the entire roof a few centimeters. Then the carpenter came and did his job with great enthusiasm. There’s been a huge stonemason’s work before we got there. The stonemasons carried out the restoration with great care. When you do work on a frontispiece, you just have to realise that nothing is equal, but that what we’re building has to look straight. Unfortunately, we had to opt out of the old export principles because time had shown that these solutions could not keep water out on this building. That’s why we chose to false and chin the zinc together. The finished and beautiful building after the renovation. King Frederik V had a hospital built, circa 1749, in the brand new district of Frederiksstaden. This building was called the “Vadskeriie building”. The building’s current owner is the Pension Fund of the Financial Sector. In connection with the acquisition of the property, it had to be renovated. During the refurbishment, fungus was detected at the bottom of the front ice sheet and elsewhere. We were called in for the fungus injury. The cornice band had to be renovated all the way around, including changing the zinc on the cornice band.
Hvidt and Mølgaard with architect Nils Jordal were in charge of the renovation. Among other things, he wrote a book about the restoration and the history of the house. His Royal Highness The Prince, President of the “Europa Nostra” has written the foreword in the book, thanking the architect and architectural firm for their thorough restoration of the property. When a builder like the Financial Institution chooses to set up a property like this, you do the only right thing – you go all the way.










