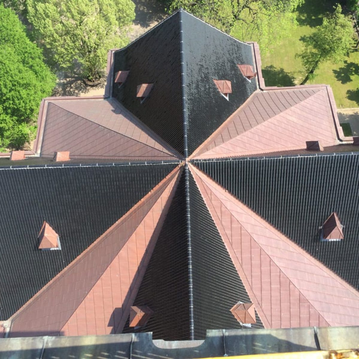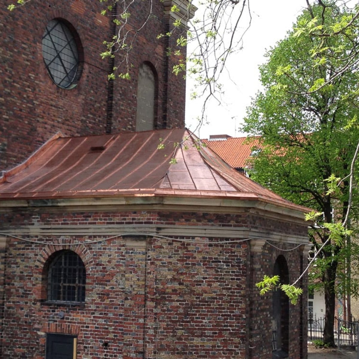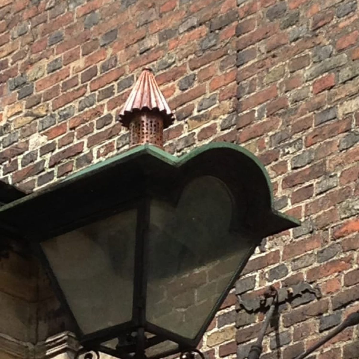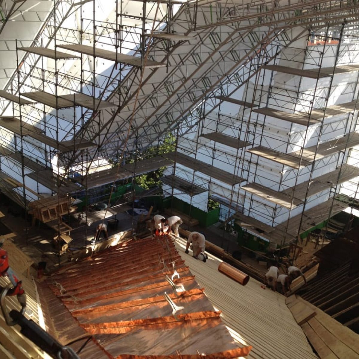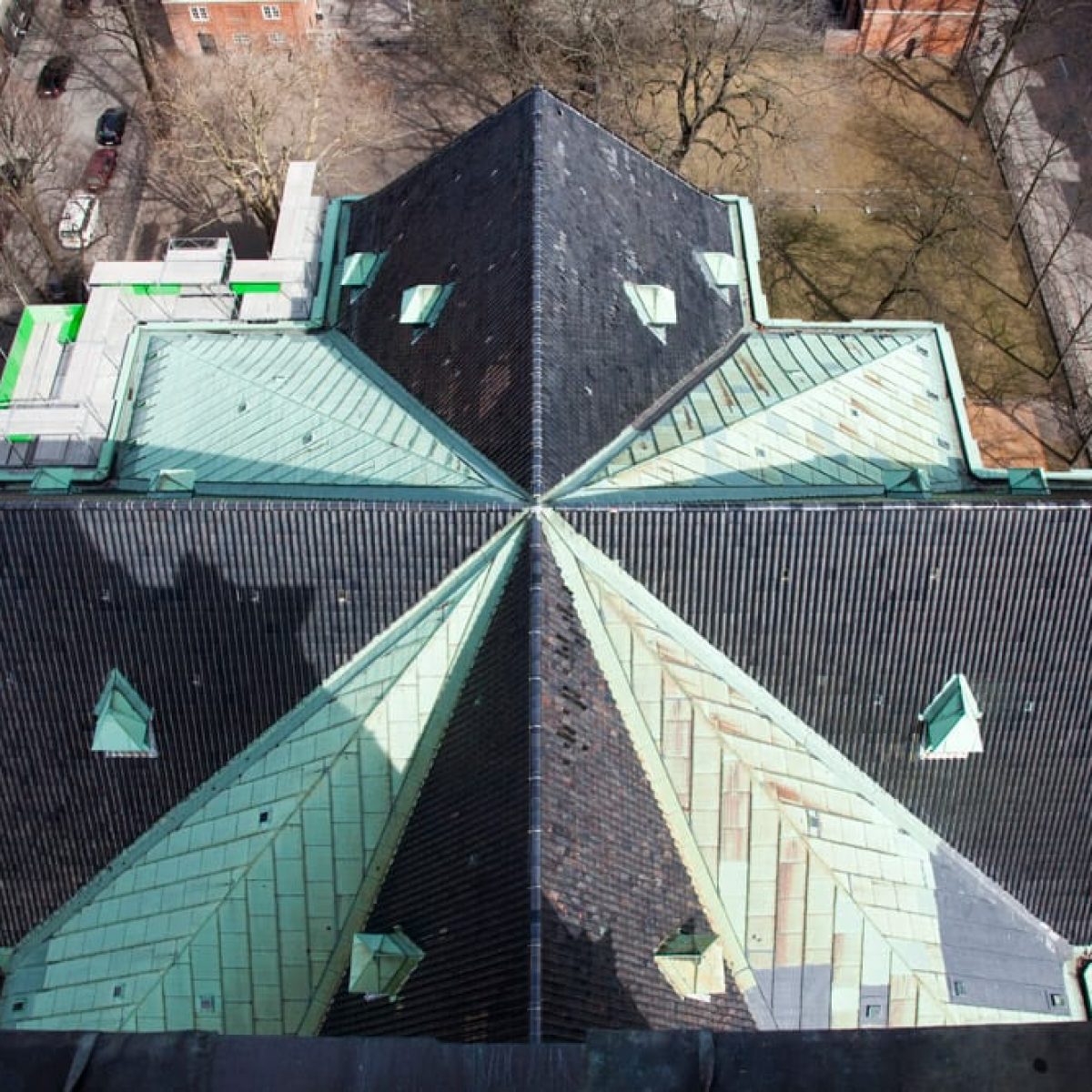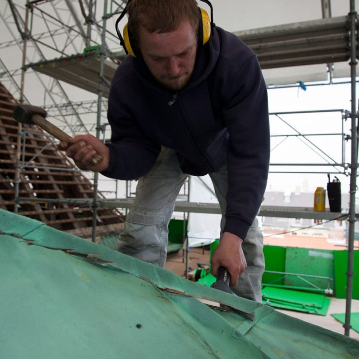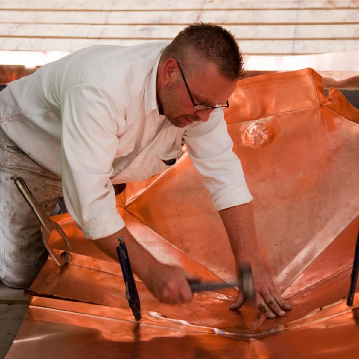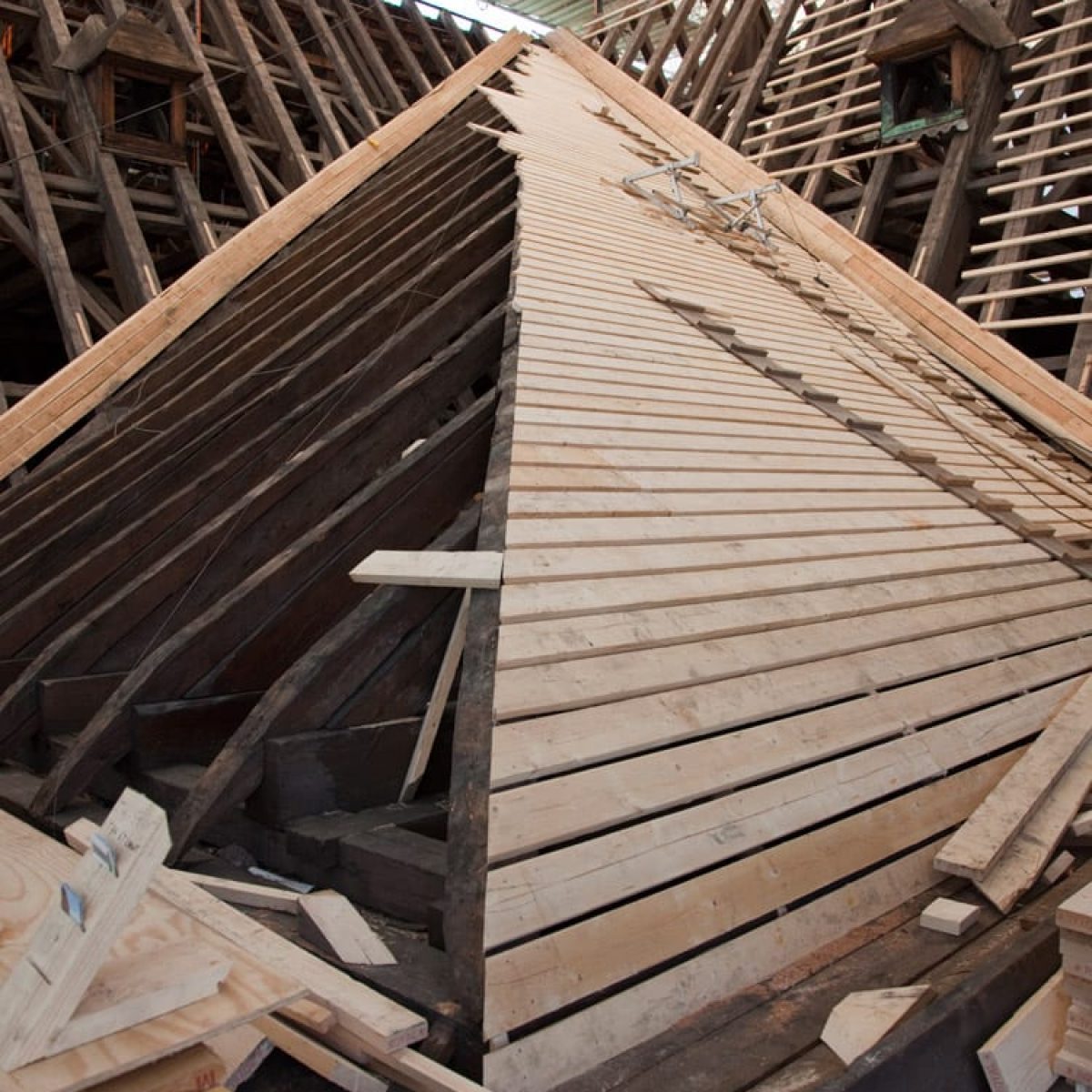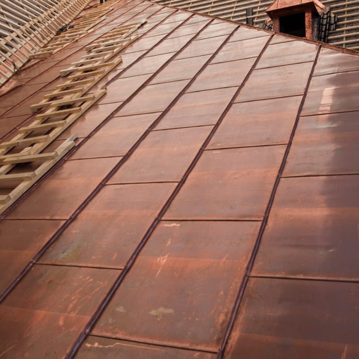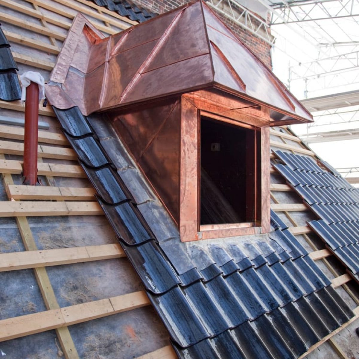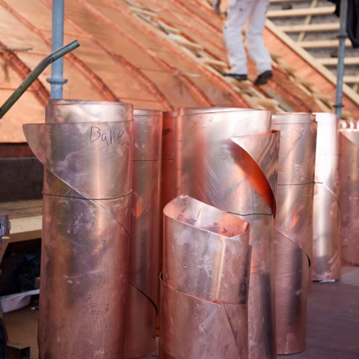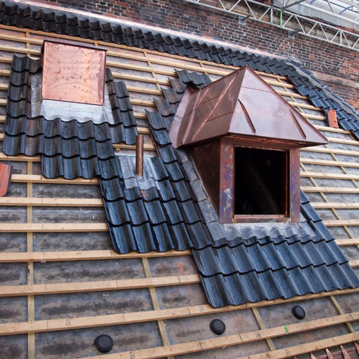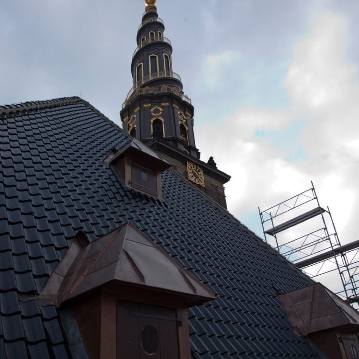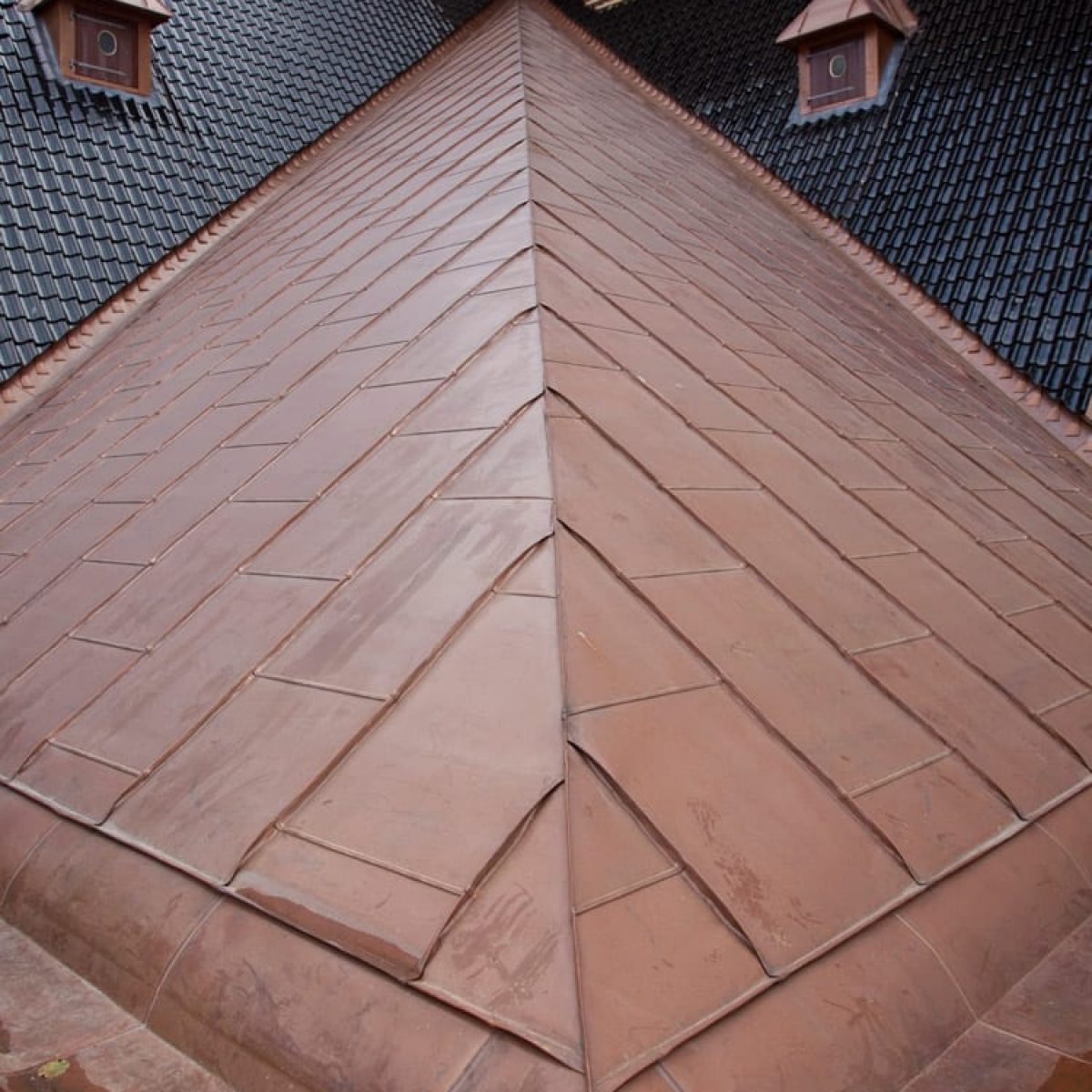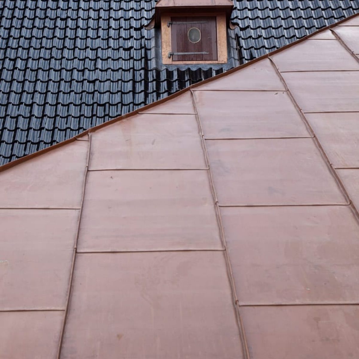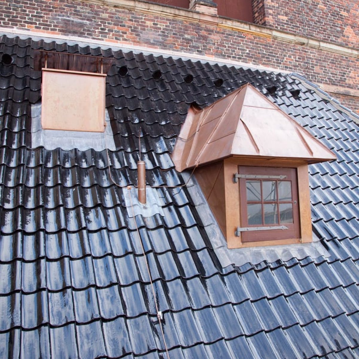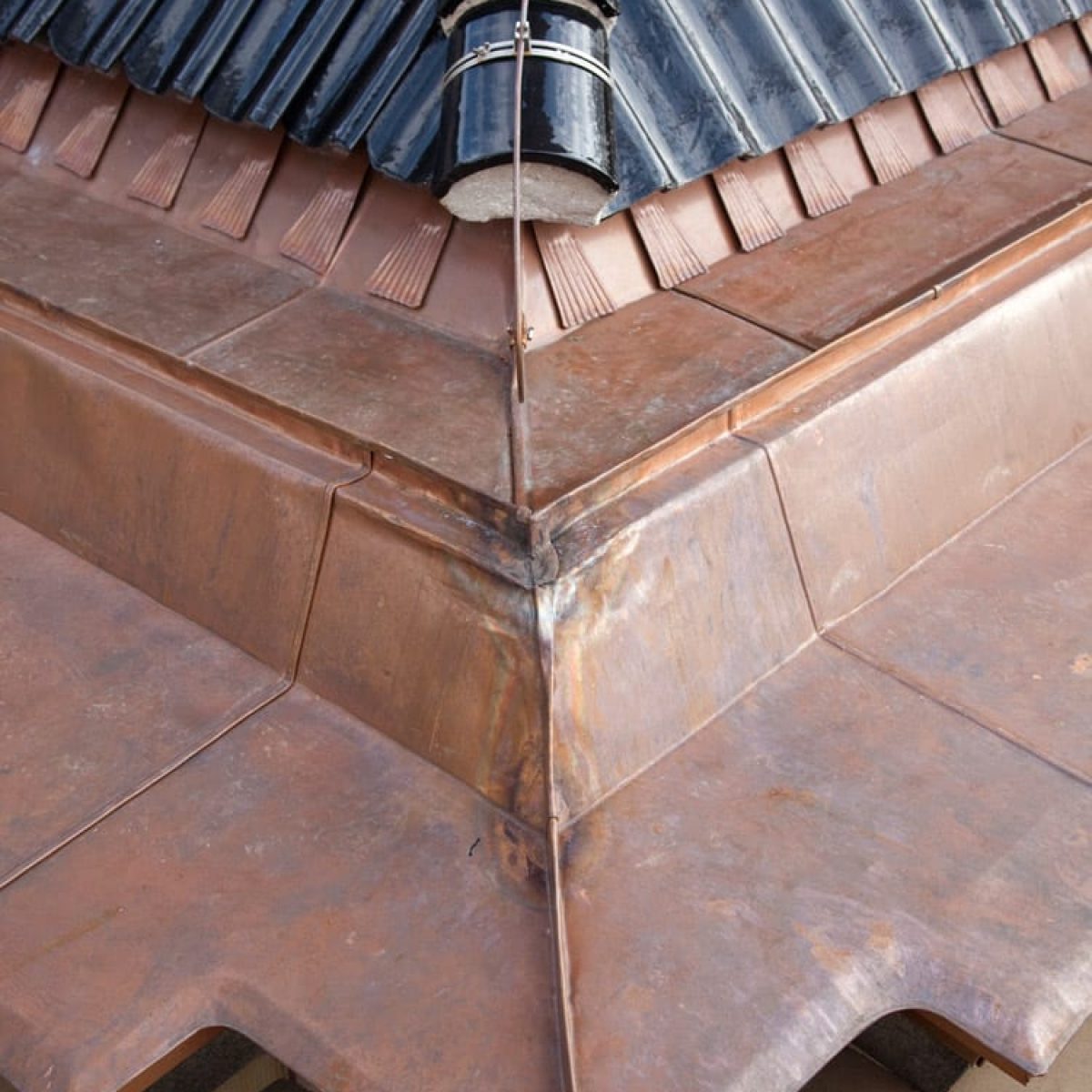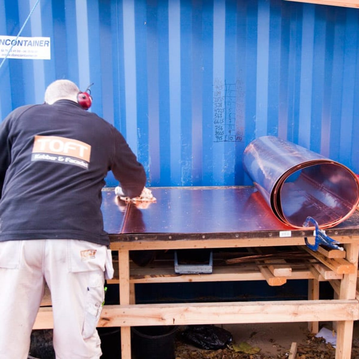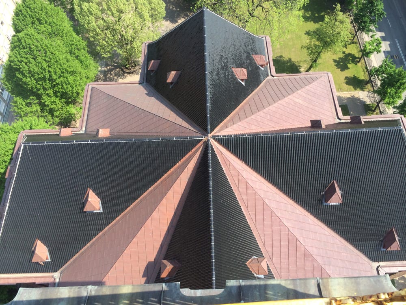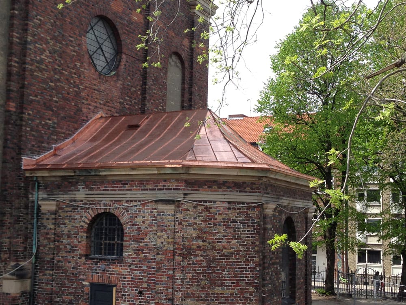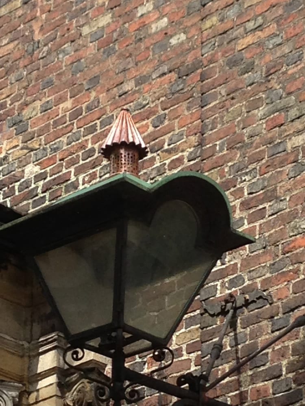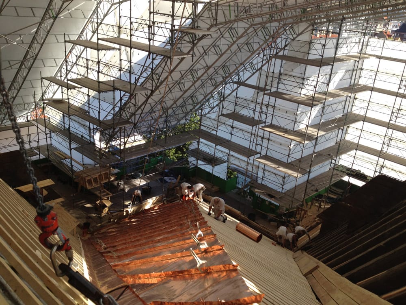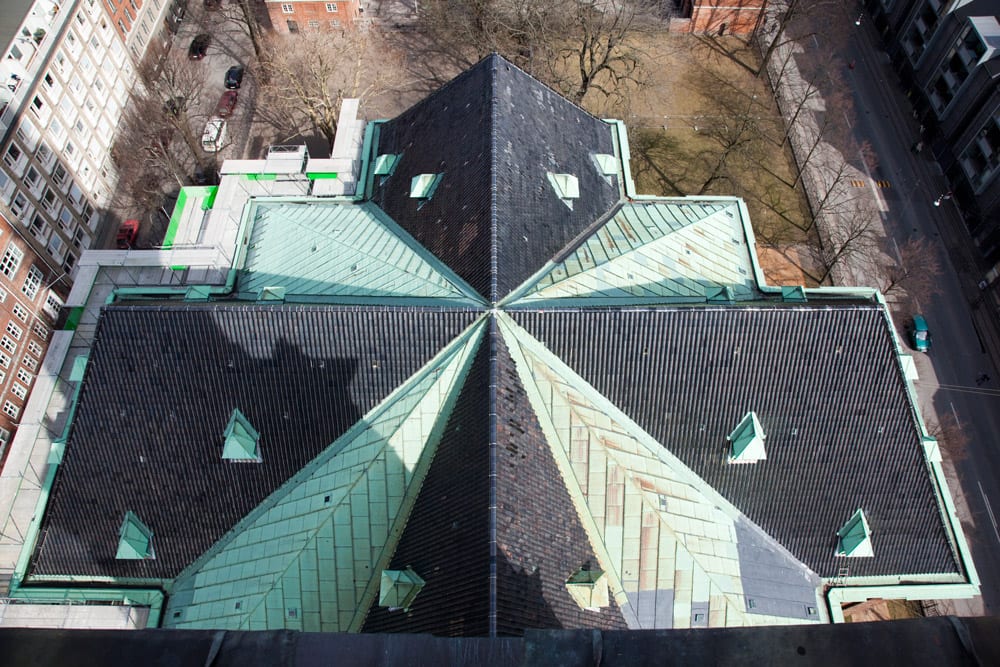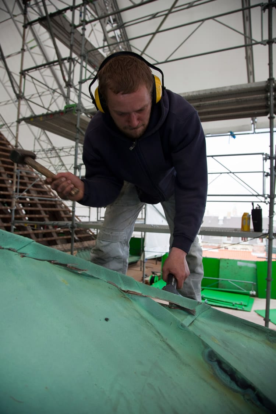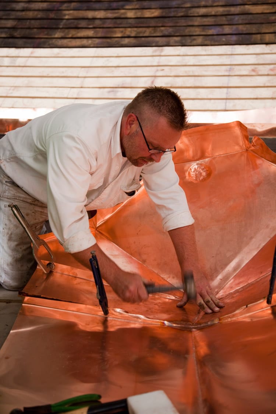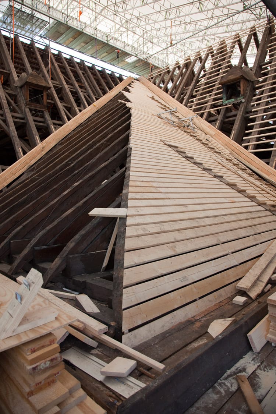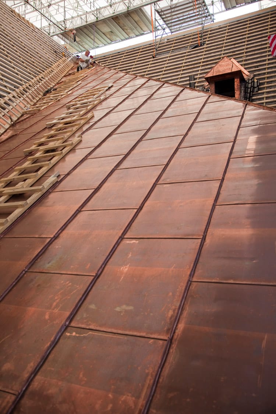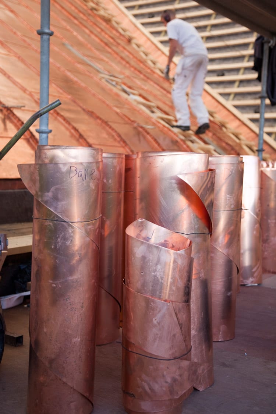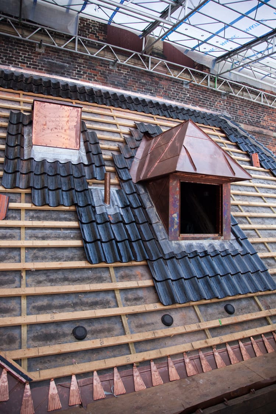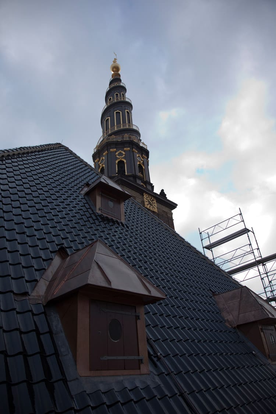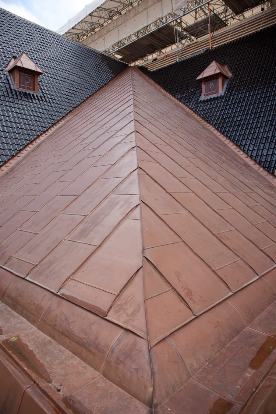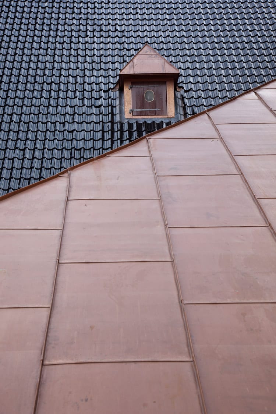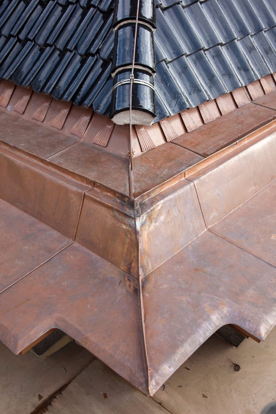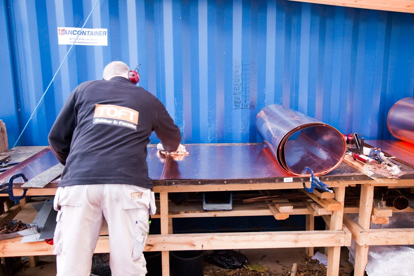This is how the roof looked before we began One of our first tasks was to build valley gutters and special wide gutters (in Danish it would translate to “foot gutters”, because the gutter is so wide that a man can walk in it) This picture shows our ganger whilst he folds the corner together, in one of the “foot gutters”, with the transition to the valley gutters The dismantling of the previous roof was done by hand, it was faster this way A zwickel is architecture with three sides, arches and vaults. In the process of creating a beautiful roof like this you have to be thorough and all the steps in the process has to be planned from the outset At this picture you can see, that this church-roof is high above the ground Our joiner Mads Bøggild are building a new roof side. This piece of work contains high quality craftsmanship One side of this zwickel is completed At this picture you see one completed dormer out of 25 dormers in total What you see here is the hipped roof with 3 dormers. Notice how fast the copper patinates At each side of the zwickel we used approximately 1,5 tons of copper The seashell-formed decorations have a purpose. Copper will corrode quickly if rainwater runs down at the same spot every time. These shells are mounted as a water-spreader. The contractor asked if we could renovate an old copper lamp. Ole made a new top, and the end-result were more than approved by the contractor The copper roof on the sacristy were also changed. Here’s the end-result – incredibly beautiful work We are very proud of the work we conduted at Chruch of Our Saviour. The end-result speaks for it self! The assignment of changing the roof on Church of Our Saviour was parted between two enterprises. Toft Copper was assigned to the copper roofing and the brickwork was assigned to The Capital’s Construction enterprise. This collaboration worked well during the whole process. Jens Mose and his workers had a drive, will and humour to maintain a great teamwork between us. We, at Toft Copper, would like to thank you for that.

