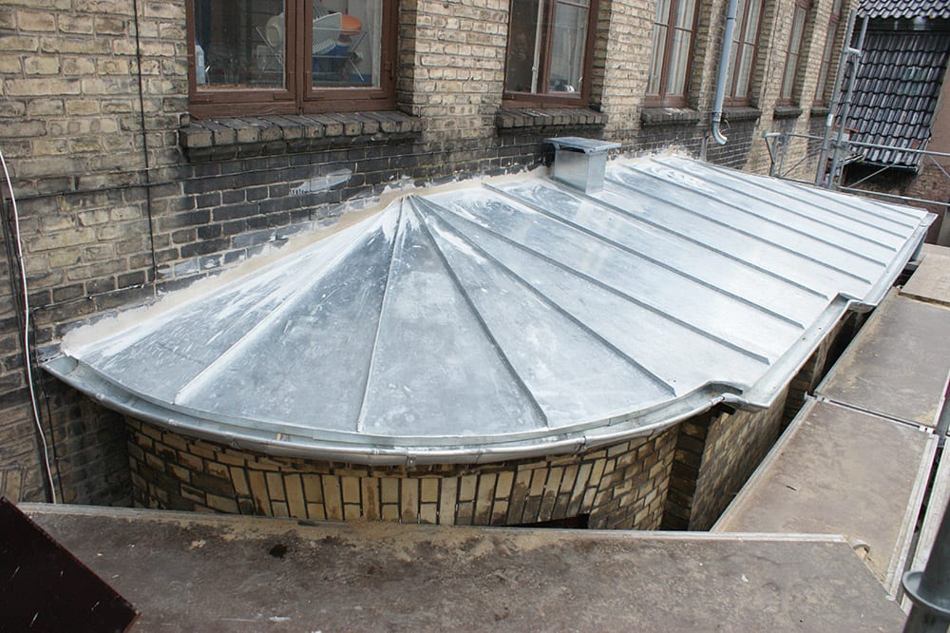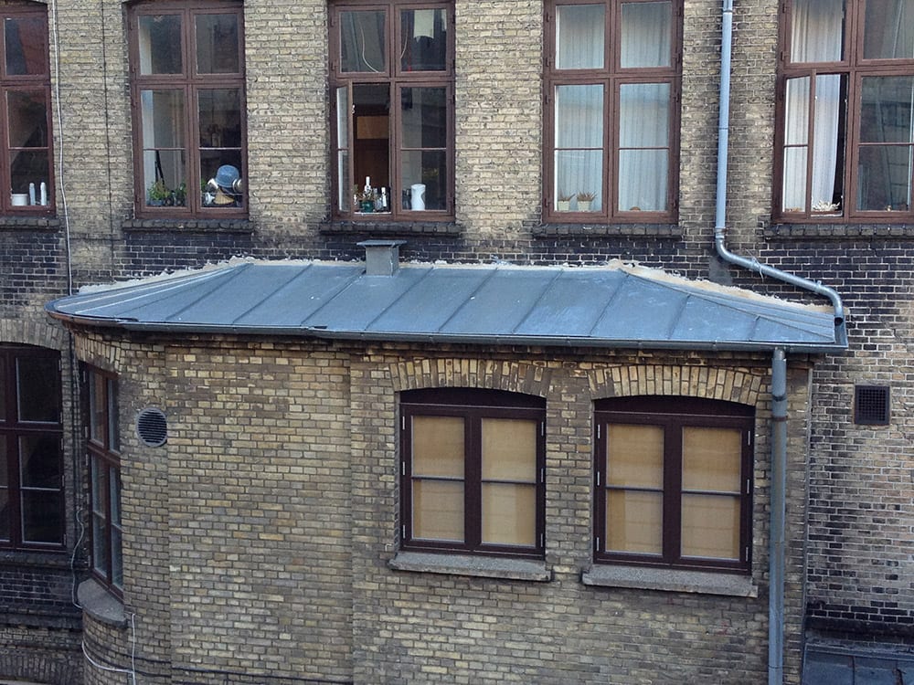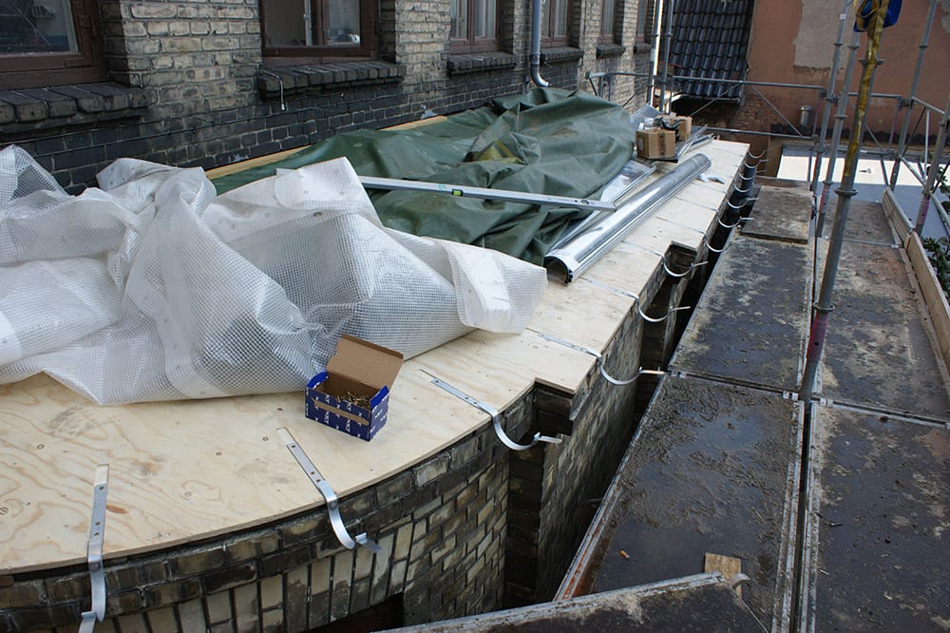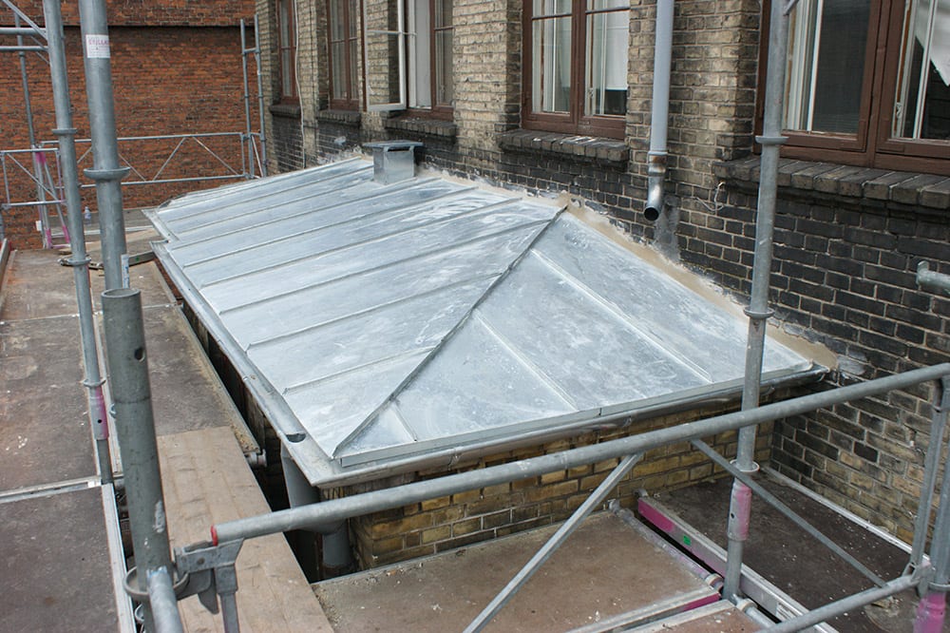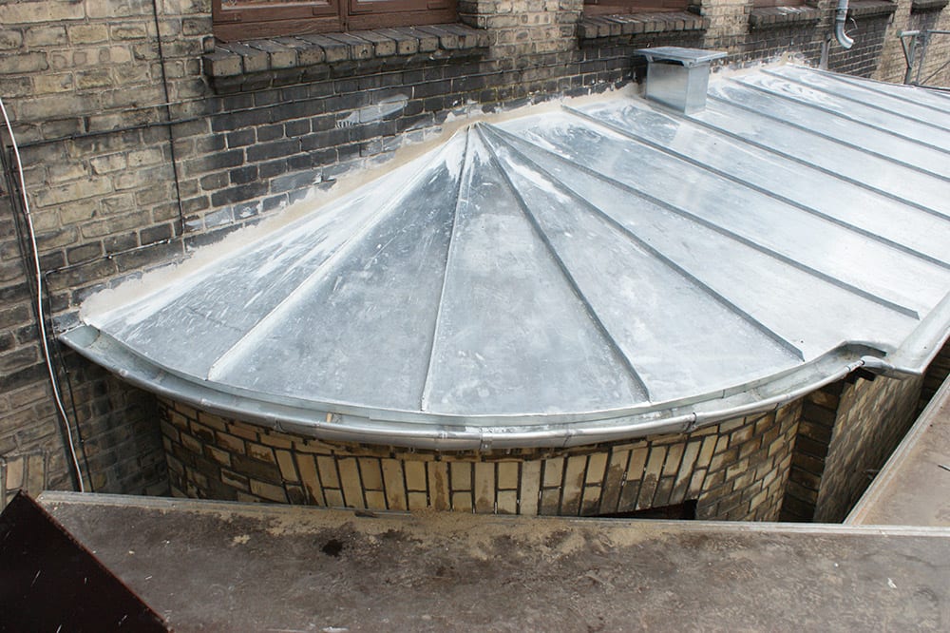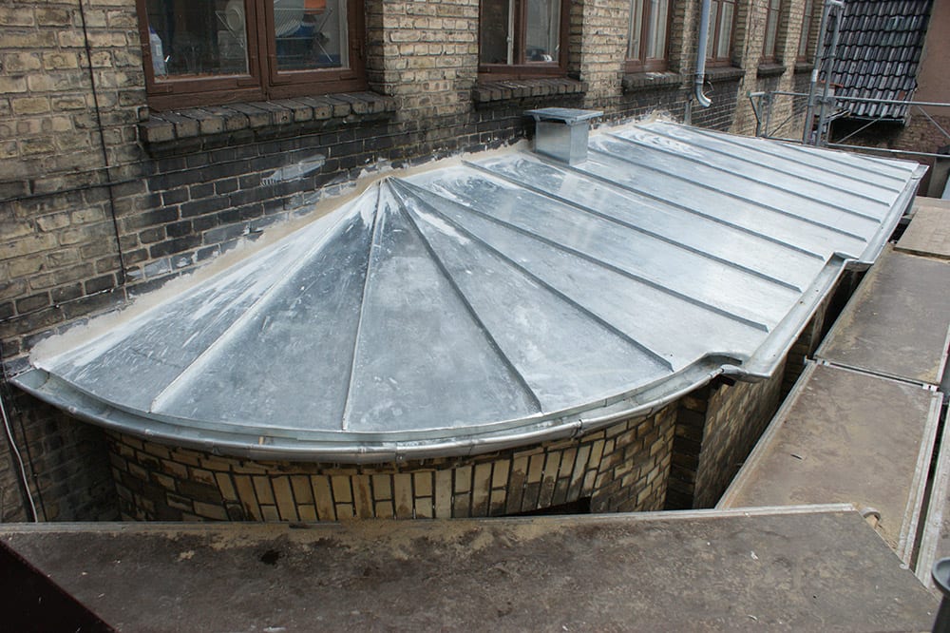The old roof was made with the “German list cover” construction, was the one used before you got the titanium zinc which can be bent on any conductor. In the old days, you could only buck zinc on one joint, and therefore you could not immediately false, and you had to solder and perform list coverage. It was decided to carry out the roof of the bonded zinc with associated gratfalse, etc. Under the zinc roof, a 22mm douglas plywood and an intermediate layer were laid to protect the zinc from the glue from the plywood. It was with fermentations and curved guttering and we were going. A small roof with many fun details – The hood is used as a vent for the kitchen elevator. I chose on the round-arched part to collect all the bezels standing under the wall. The roof is nicely located and is ready for the mason……. Here’s the finished roof. The property’s then director, Freddy Hansen, ringed and said that we should have changed the roof over the kitchen section. It is a small, about 20 m3 roof, where the zinc has been lying for about 50 years.
The main building itself was taken over in 1902 by the Order of Sct. Andreas Ordenen, in the next years a logesal and a back house were built to serve as old age homes for old brothers. The log building connects the fore and back houses. We replaced the roof of the gallery building in 1998 and was one of the jobs of which we are very proud. The zinc 11 years later, is still completely without dents. In 2008, they wanted to perform the small zinc roof over the kitchen. The next steps to be taken are the roofs over the residential property. But the time – the cases.








