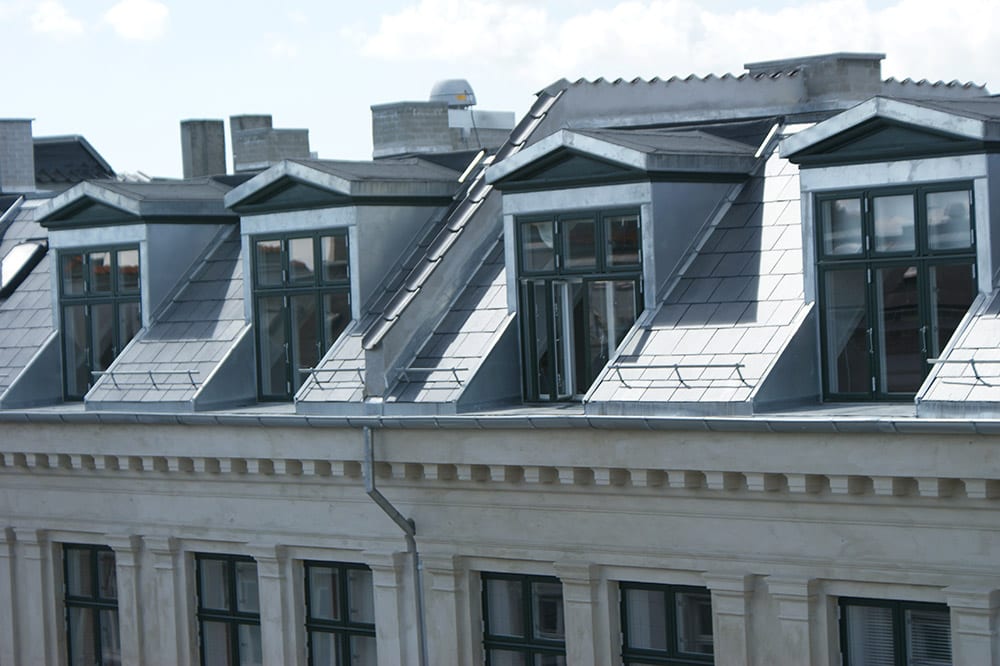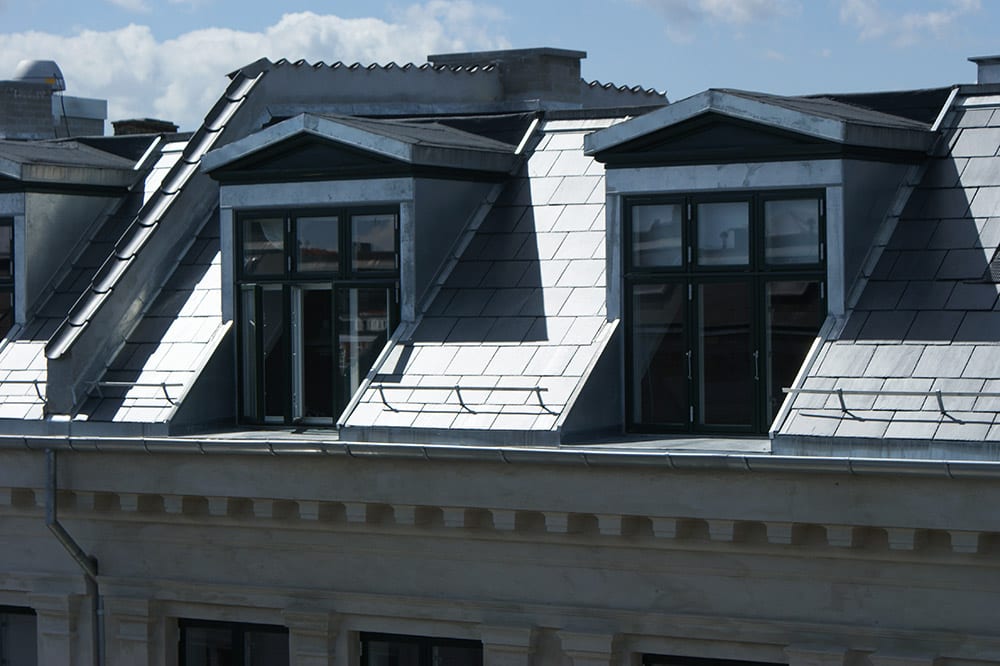Around 1850 – 1930, a lot of working-class housing was shot up on the fringes of copenhagen. It is of course Vesterbro, Nørrebro and Østerbro I am talking about. One of these properties on Østerbro had to be renovated – Rørholmgade 11-13. We were asked to replace the skiffer and the zinc on the roof. It is Bolux that adminsiters the property and Larsen Facade A/S that built in the main contract.
A task that grew.
The scaffolding was barely finished until it became clear that the roof was a lot worse than first thought. It was also not possible to maintain individual parts of the roof. Everything had to be changed. Will been summoned and started up. The carpenters struggled with the alignment of the roof, as some sections had set themselves very much, more than 15 cm. It was decided to keep the insulation on the outside and not under the roof bulbs. This meant that the roof was raised by about 15 cm. The closet of course problems compared to existing twigs and their platters in front of the twig. These are, after all, a fix point for the gutter’s location. We solved the problem with an elevated foot gaze that goes from the bottom edge of the skiff roof to the gutter. However, the developer was somewhat concerned because it looks violent, with the height of the skiffer roof lifted over the gutter. It was after veered that the water did not run out over the gutter if it had to rain much. The water stayed in the gutter. The solution works. The newly renovated property, which had façades and roofs built, where the craft was restored to the condition with which the building was originally built. The façades were whitewashed and treated appropriately. The skiff roof was froze. However, there is no zinc on the flat part of the copenhagen roof, as was originally done – but roofing board. All in all a good little task.






